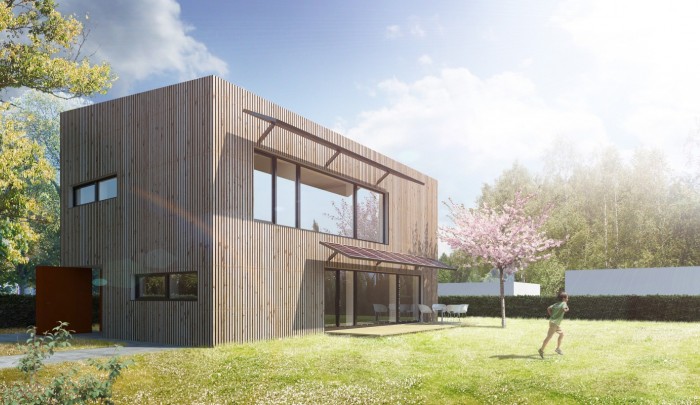ekonomicky výhodné projekty
řešení s nízkými provozními náklady
návrhy šetřící životní prostředí
pečlivé návrhy detailů
udržitelné technologie a materiály
Test project 01
site: areál Modrá laguna
investor: Xella
author: Dalibor Borák, Helena Boráková, Petr Jureček, Lucie Kašpárková, Markéta Koláčná, Danuše Lošťáková, Michal Štourač
cooperation: Stanislav Kučera
date: 2012
budget: -
For the design of the Art School in Holice was considered the basic issues:
- The importance of building for the city in terms of social - term cultural policy
- Urban significance of the building in relation to the revitalization of public spaces
- Contemporaneity of the proposal - the aspects of sustainability in building design
- Sustainability of operations in future and economy of operation
Raising children to cultural way of life in today is pragmatic-technical companies irreplaceable.
For the harmonious development of children must be exposed to cultural influences and to cause them quality built environment with a high level of aesthetics.
Art School should be a cultural focal point in which to educate not only children, but also
a place where the cultural environment meets the general public. Publicly accessible areas of the school are
exhibition halls named after major artists - natives. In them may be exhibitions of works of pupils, teachers and occasional exhibitions of other artists.
Multipurpose hall has the potential not only of organizing social events of the city, but also for conferences and lectures, educational programs.
The school is situated close to the city center and is in an area with high quality
architectural works of the twentieth century. Sokol, Emil Holub Museum and Cultural Centre are distinctive and timeless buildings. Their layout along Holub Street determines the location of other important buildings. Then we placed so that a clearly defined public space. Currently, the parking, but it is possible to think of this space as the occasional square, where they can also hold open air cultural events.
This is an area that is part of the ongoing revitalization of public spaces.
It is important that the building was defined useful public space, followed by the existent buildings, was recoverable from local sources and technologies that are available to local businesses.
The architectural expression of the building consciously builds on the surrounding architecture. Use by high French windows, which also occurs on the Culture House, bright colors facades and green color options are interpreted by contemporary means of expression.
To maximize the sustainability of buildings in terms of embedded energy and greenhouse gas emissions are designed materials with the lowest possible proportion of primary energy to produce and transport.
The building was designed in the passive standard respecting all its aspects. The crucial role of compactness in shape. The roof is designed at an angle to the southwest.


